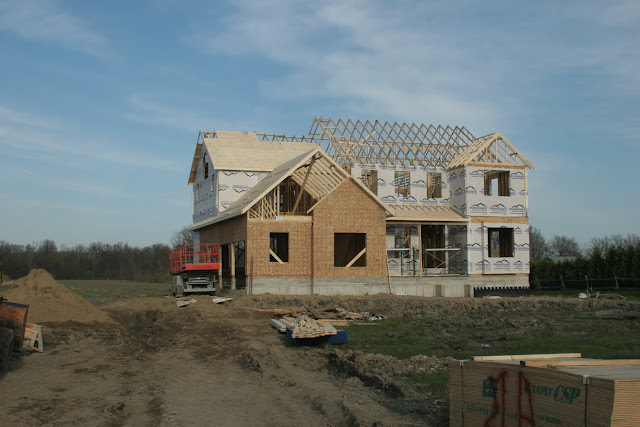So, when I was choosing a house plan, one of my first priorities was ensuring that I would have my own sewing studio. And, it had to be big. And it had to have lots of windows. Oh, and lots of storage. And you better damn well believe I wouldn't be sharing it with any one or anything. Oh yeah, baby, you heard me. No.stinkin'.sharing.
This plan afforded me the luxury of stealing an extra bedroom for my studio. I redesigned the layout to allow for a large fabric closet and plenty of room for my machines and a cutting table. The real selling point was the four windows that allow in tons of natural light. Since March, my sewing studio has morphed from simply a dream into a still-forming reality.
So, let's go back to the beginning. Here's she is all framed in but looking a bit emaciated - gotta get some meat on those bones!
The walls have gone up. Hartley can't resist checking out the view!
Everything is better with drywall.
Time for taping and mudding of the drywall.
Hello gorgeous! Getting paint on the walls certainly spruces things up.
This is the area that will house all my machines.
The space by the window will have a chair for Hartley to lounge in while I'm sewing.
Our cabinet maker is creating a 3'x8' cutting table for this space.
Ahh...the fabric closet.
Today, the builder began the installation of the flooring. Soon, there will be trim and doors and all the finishing touches. I can't wait.






















